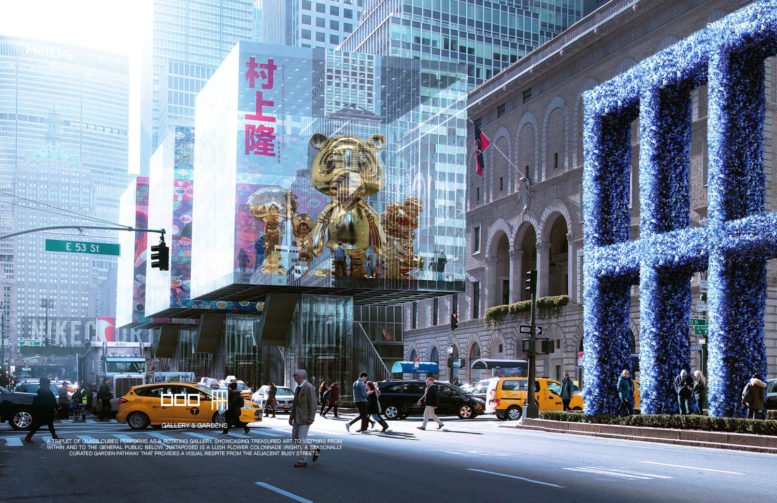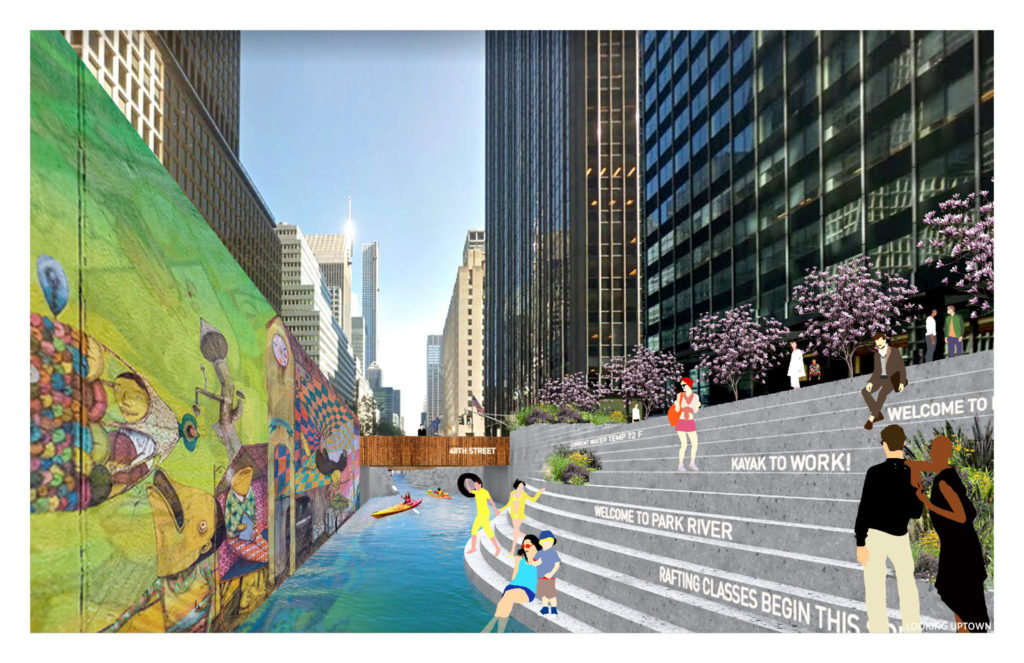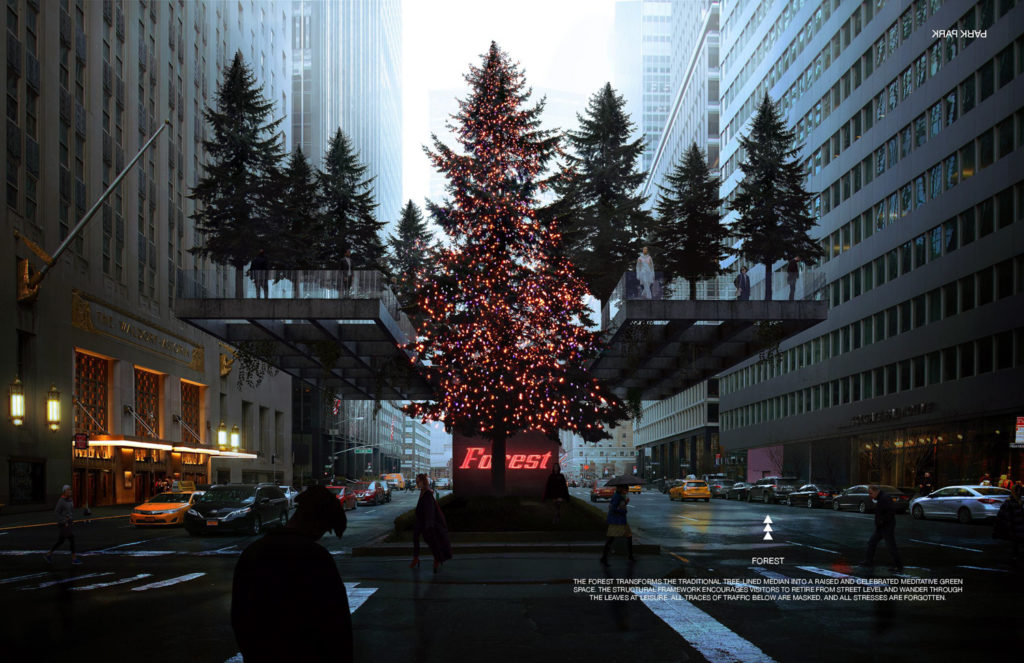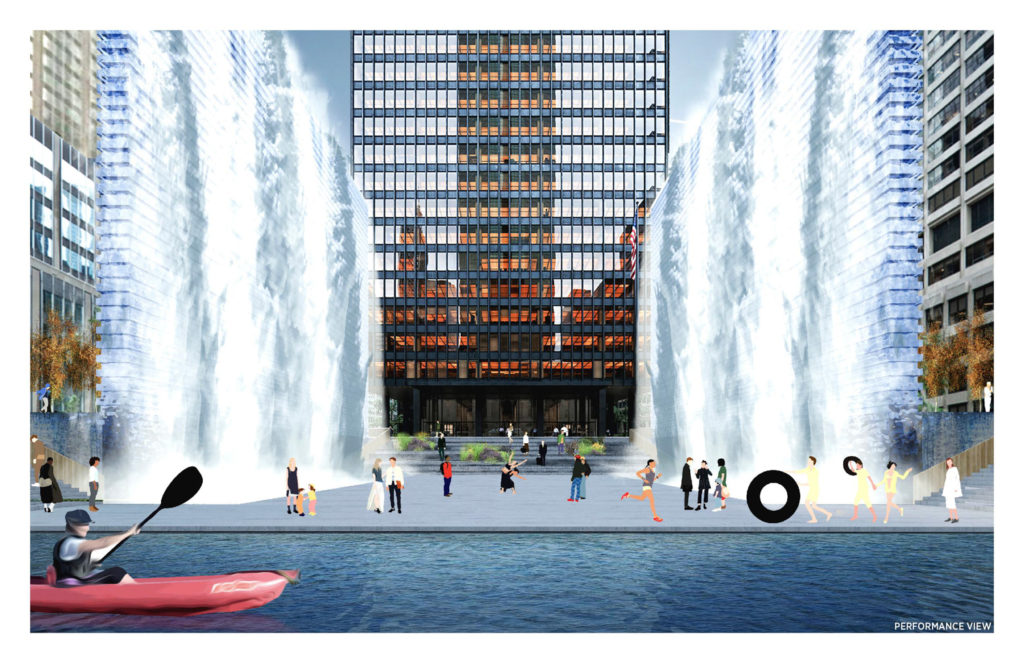Winners Chosen For Fisher Brothers’ Park Avenue Design Competition Depict Major Median Potential

Park Avenue is an iconic fixture of Manhattan, and its legacy and awe-inspiring scale have influenced city planning across the globe. While many buildings are now planned or rising along adjacent blocks, there is one aspect of the street that has remained antiquated. In fact, the medians in its center have not been significantly altered in a century. Fisher Brothers rightfully believes this should be reconsidered, and after opening an architectural competition “Beyond the Centerline” last November, winners have been chosen by both a popular vote and a professional jury for re-imagining the thoroughfare for the 21st century.
The firm believed that the median space, specifically that from 46th street to 57th street, could be used to better engage with the public. 17 finalists were announced in late February, including an aquarium, mini-golf courses, elevated walkways spearheading through the streets, and even an artificial slice of mountain. They did not win, and there were only to be two prizes, $5,000 for the popular vote, and $25,000 for winning the Jury of eight admired professionals.
The winners were announced yesterday, revealing that “Park River” received the popular vote, while “Park Park” won the Jury Prize.

Park River, by Local Architects
Design firm Maison’s Ben Meade, Anthony Stahl, and Alexia Beghi were responsible for coming up with “Park Park,” which would bring several cultural attractions into the center of the street on raised concrete platforms.
Starting from 46th street, they imagined a skate park, recreated forest, basketball court, bridge, art gallery, gardens, a spiral staircase, and a raised stage for concerts and other events.
The option that caught the public’s eye and heart was “Park River,” which would create an artificial river looping around the sides of Park Avenue. The idea came from Amy Garlock, Drew Cowdrey, and Fareez Giga of the architecture firm Local Architects.
Their idea would add half a mile of new shoreline to some of the most valuable real estate in the world. The waterway would be accessible for the public, with a focus on recreational use. Kayaking would be included on warmer months, and during the winter it would open up as the longest ice skating rink in the city.
Fisher Brothers does not have control of the medians, and city government would be responsible for executing any actual alterations.
However, what Fisher Brothers has accomplished with the competition is bringing up questions about a major city icon.
Is the current state of Park Avenue the best option this city can offer for the public? Would radically altering it to allow for a different form of engagement improve its accessibility and utility? Looking to these finalists, we have at least two answers that say the current medians need to go.
The President of the Fund for Park Avenue Barbara McLaughlin, also voiced approval for the contest, telling the New York Times, “the more attention to the malls, the better. Something needs to be tackled, and it’s bigger than the fund. It’s infrastructure. It needs to be fixed up.”
Source: New York Yimby/Andrew Nelson

 USA 917-679-1211
USA 917-679-1211










 © Jackson Lieblein, LLC 2015.
© Jackson Lieblein, LLC 2015.
